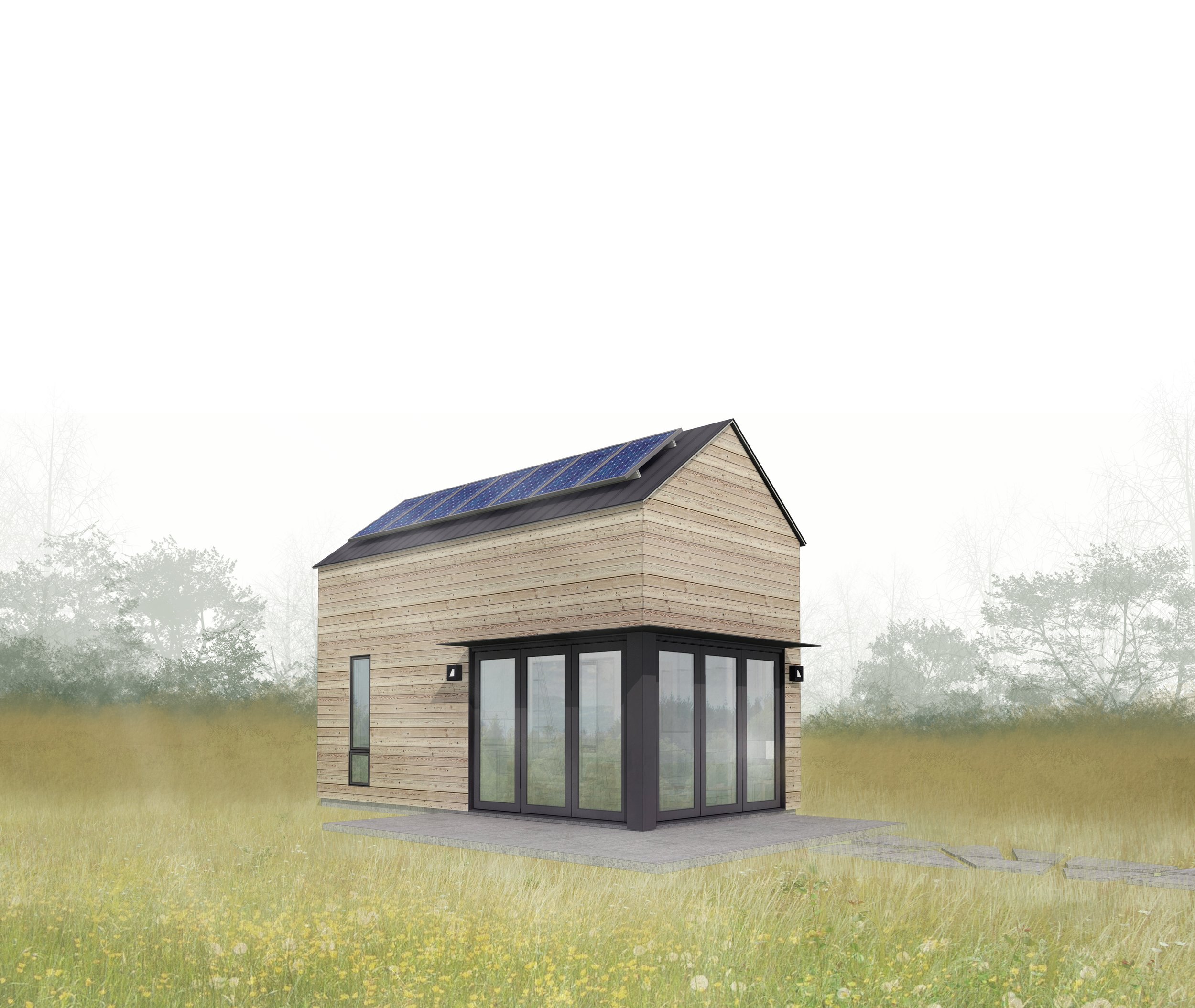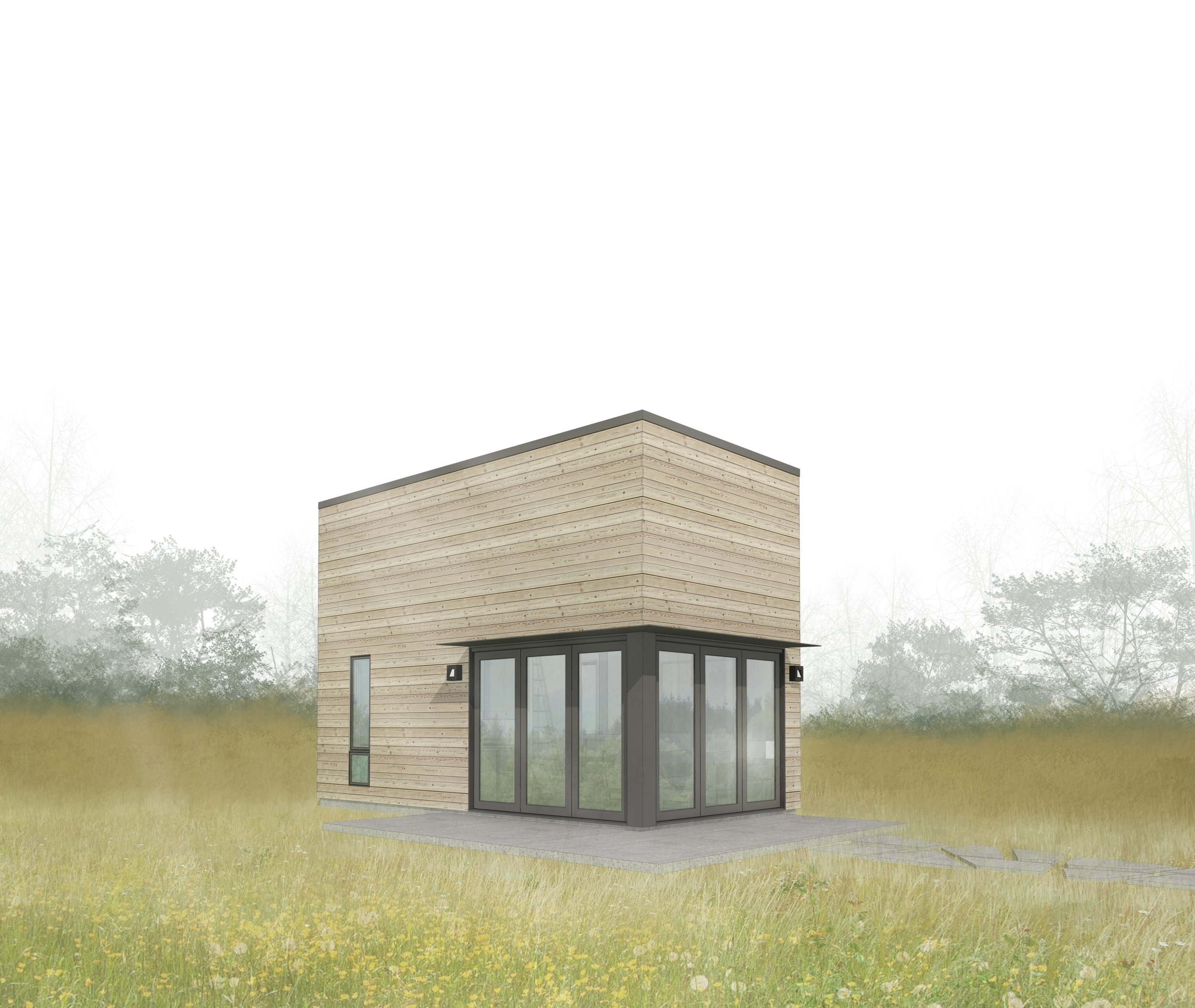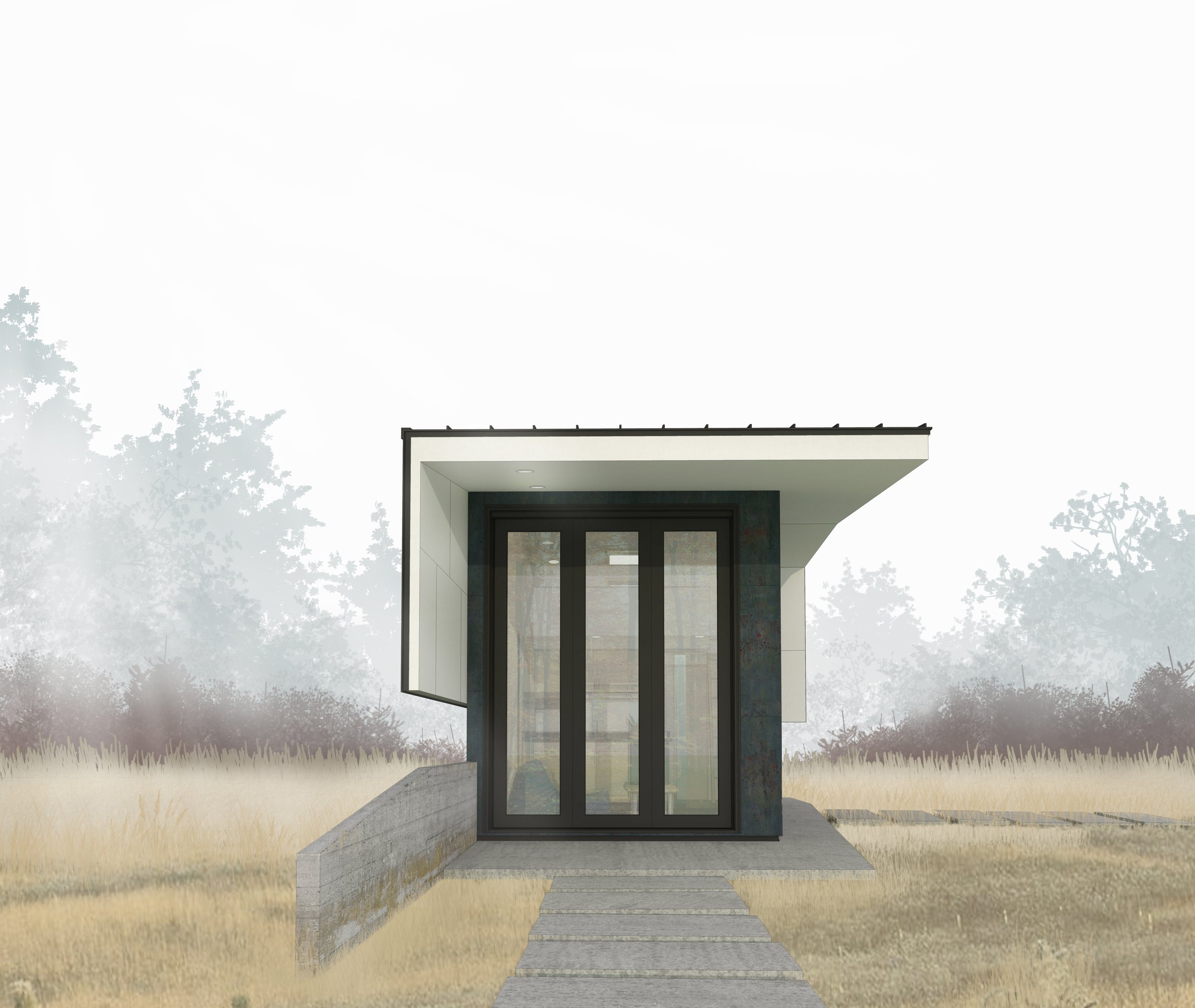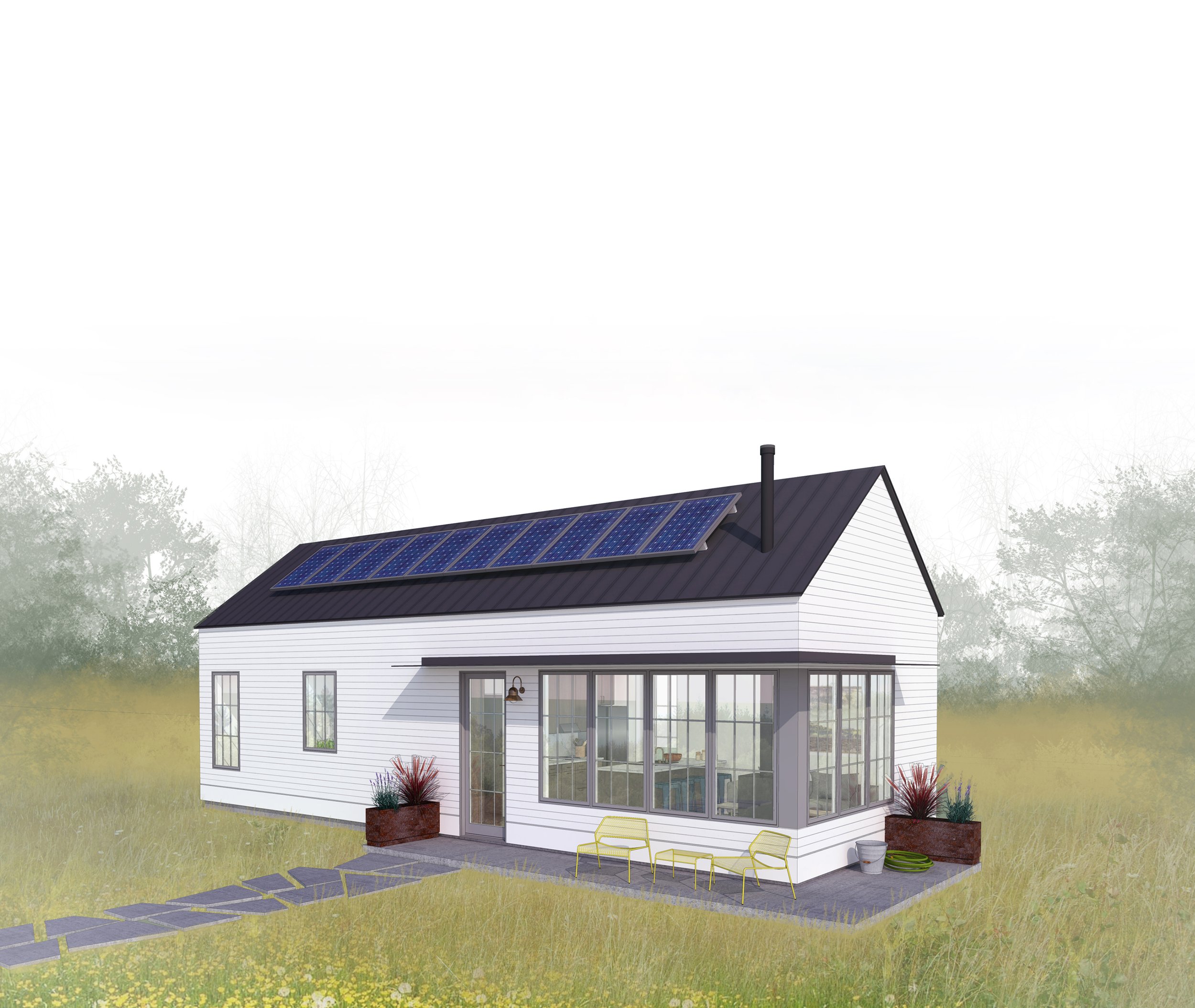yardbox
A modern addition to any property.
A bold shape with strikingly tall ceilings distinguish this 288 square foot unit. It is ideal as a backyard guest suite, auxiliary office, essential space or private getaway, especially for smaller sites. The simple form and plan can readily adapt to the intended use and project requirements of the owner.
The primary space consists of a kitchen, dining and living area, with a direct connection to the landscape through two sets of operable bi-fold doors. The plan features a double-height living / kitchen space, a full bath, an exterior utility closet and a loft accessed by a ladder or compact stair.
YardBox is designed to be built with traditional wood frame construction, utilizing rational and refined details for ease of construction. A high-performance building envelope and dynamic interior spaces make for a beautiful, comfortable and durable building.
12’-0” x 24’-0” building footprint
246 square feet heated space
74 square feet, loft space, ladder access
4,152 kWh, estimated annual photovoltaic energy production (8 panels)
Combined kitchen, living, and dining
Full bath
Utility closet
Questions?
If you have additional questions about our products or need advice on the construction process, please contact us! We are happy to assist. Please direct all inquiries to hello@eveningstudios.com.















