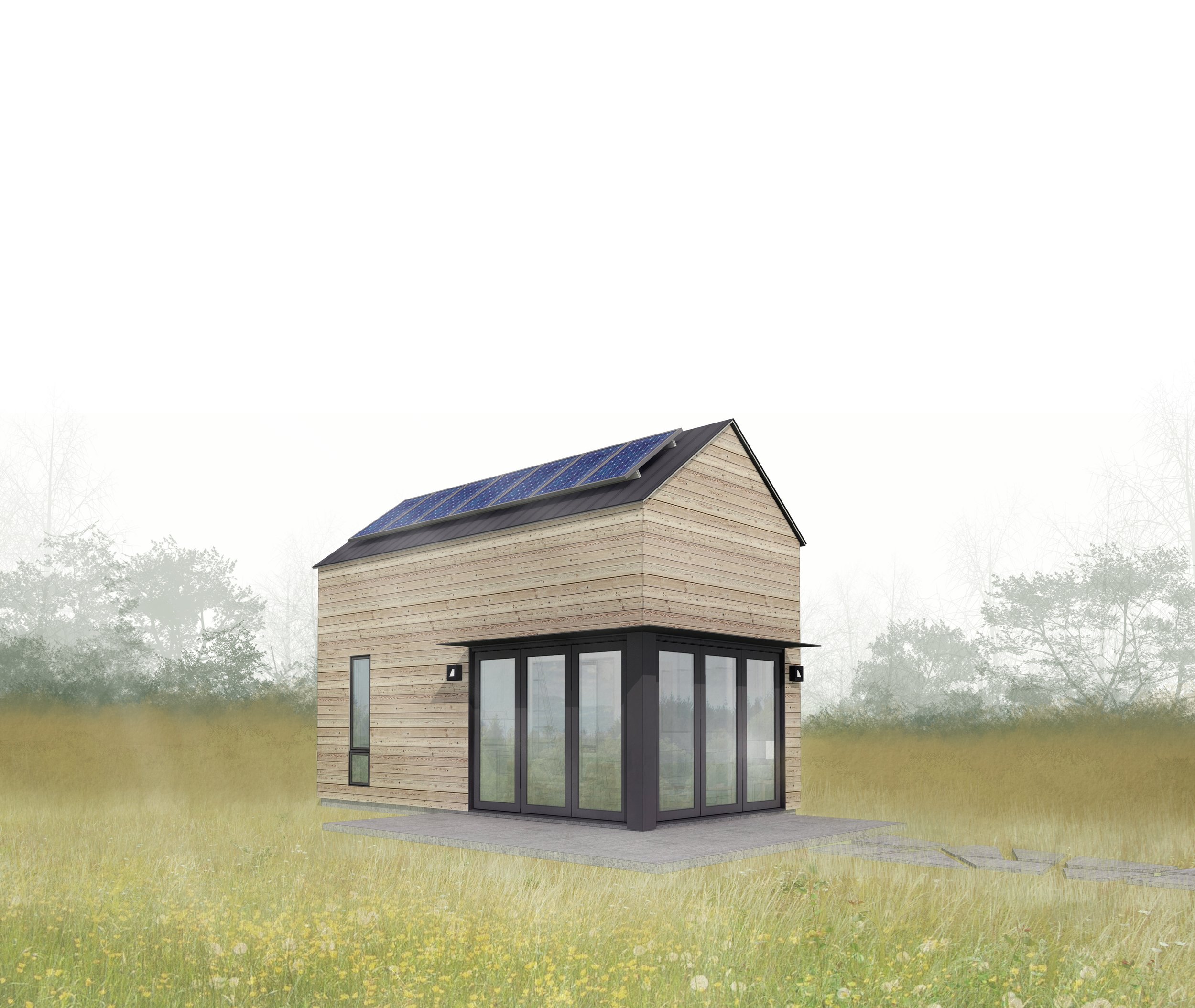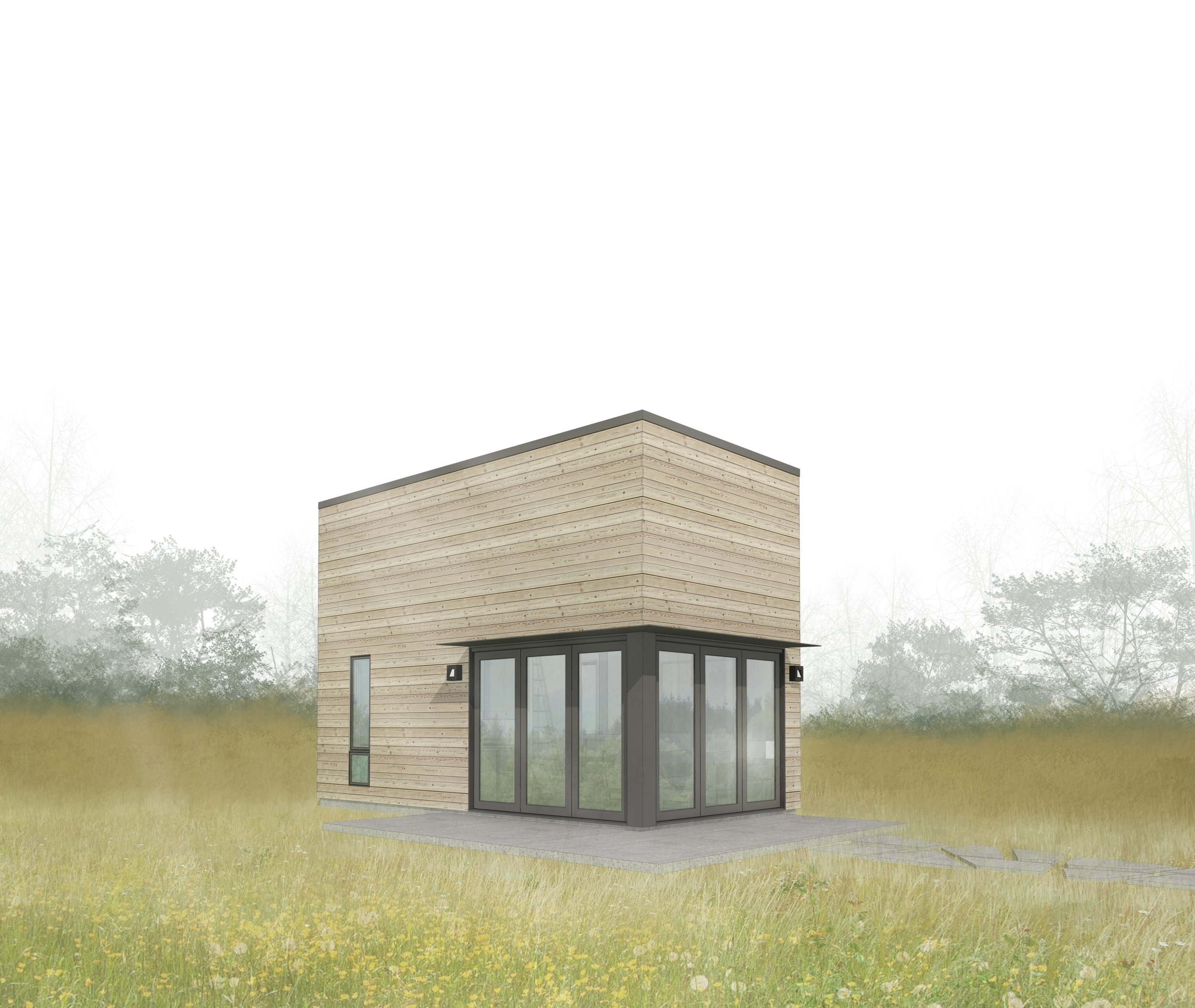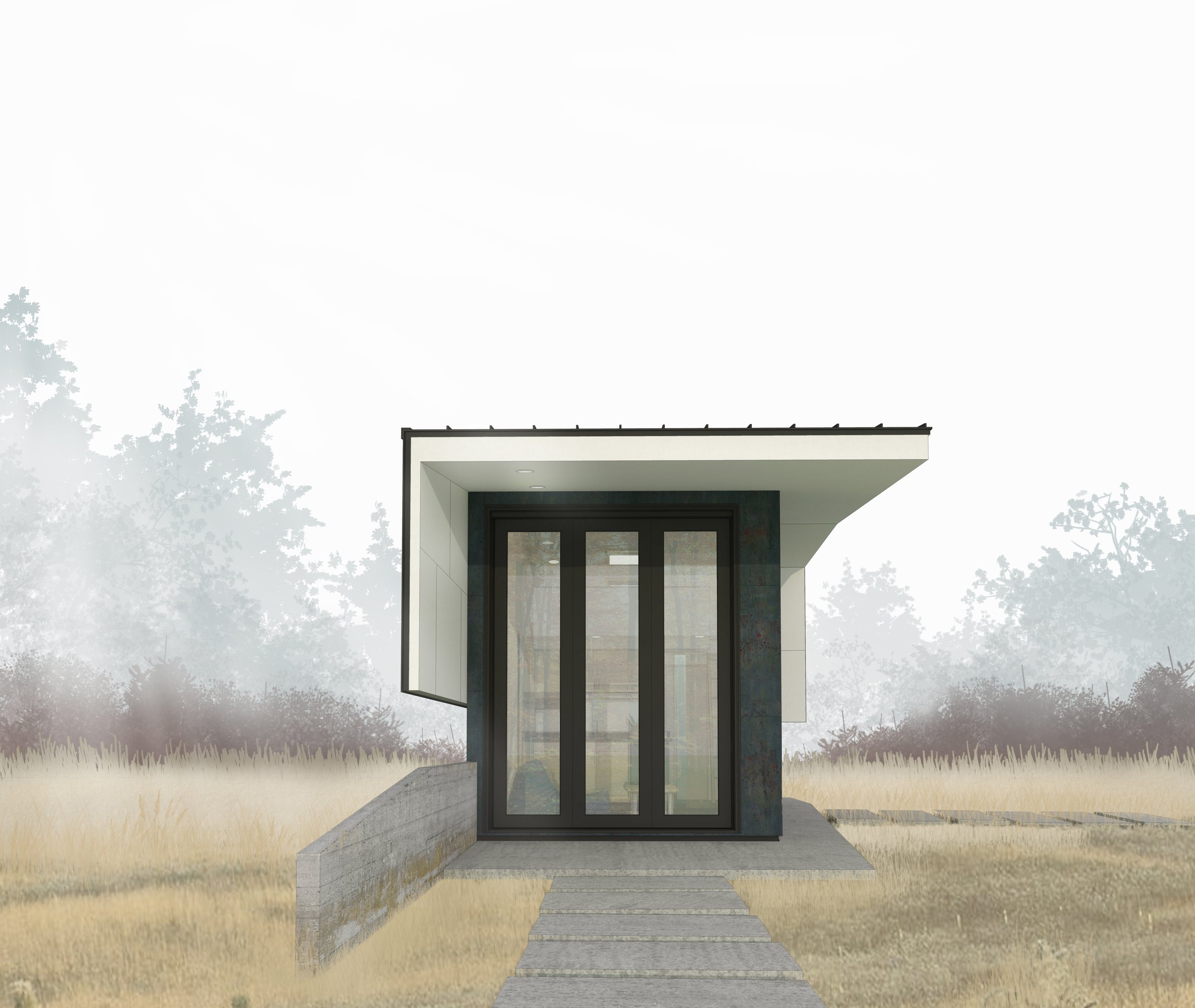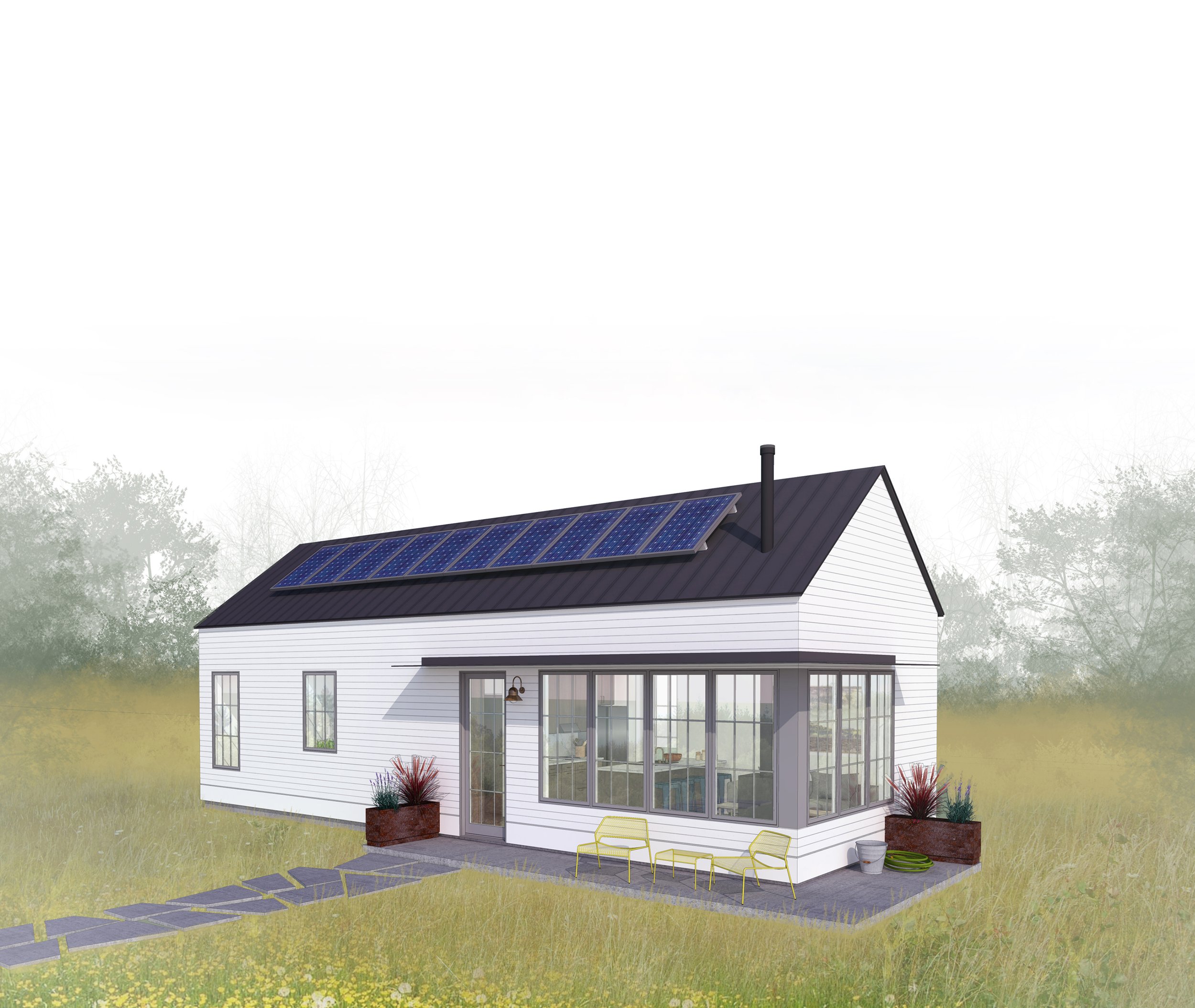MILLIE GRAY
A welcome addition to any property.
Millie Gray is inspired by the traditional backyard cottage, updated and detailed with energy-efficiency, modern comfort and customization in mind. Airy vaulted ceilings and abundant natural light from large bays of windows distinguish this 600 square foot ADU. It is compact enough to fit on most sites, but spacious enough to be used as a full-time residence, guest quarters or backyard office and studio.
The primary space consists of a kitchen, dining and living area. The plan features a kitchen with island, full bath, laundry room, exterior utility closet and an attic for storage. A wall of built-in casework provides a desk nook, wardrobe and window seat in the bedroom.
Millie Gray is designed to be built with traditional wood frame construction, utilizing rational and refined details for ease of construction. A high-performance building envelope and dynamic interior spaces make for a beautiful, comfortable and durable building.
15’-0” x 40’-0” building footprint
600 square feet building footprint
442 square feet heated space
176 square feet attic, ladder access
5,190 kWh, estimated annual photovoltaic energy production (10 panels)
Combined kitchen, living, and dining
One bedroom
Vaulted ceilings in living and bedroom
Full bath
Utility closet
Questions?
If you have additional questions about our products or need advice on the construction process, please contact us! We are happy to assist. Please direct all inquiries to hello@eveningstudios.com.













