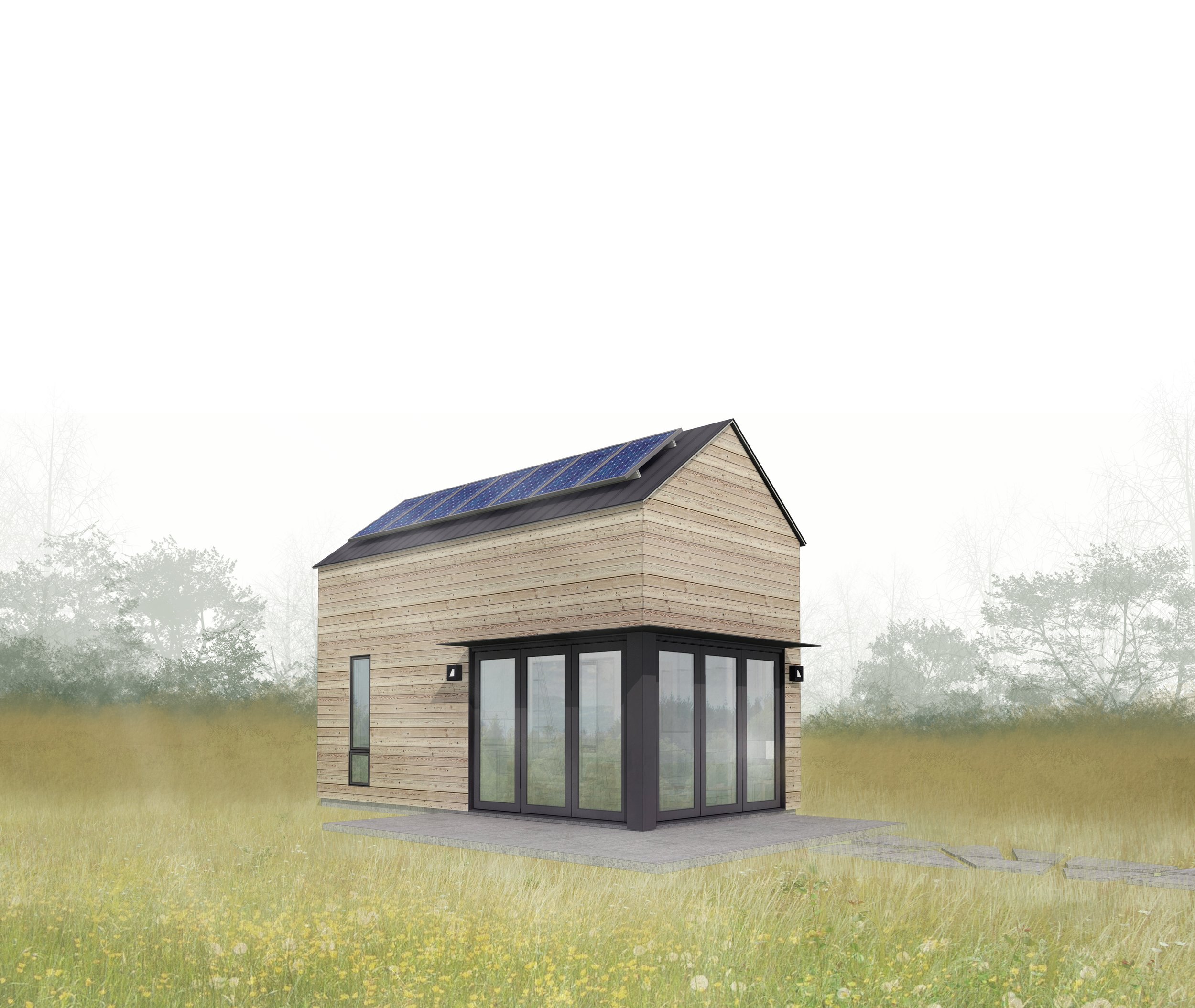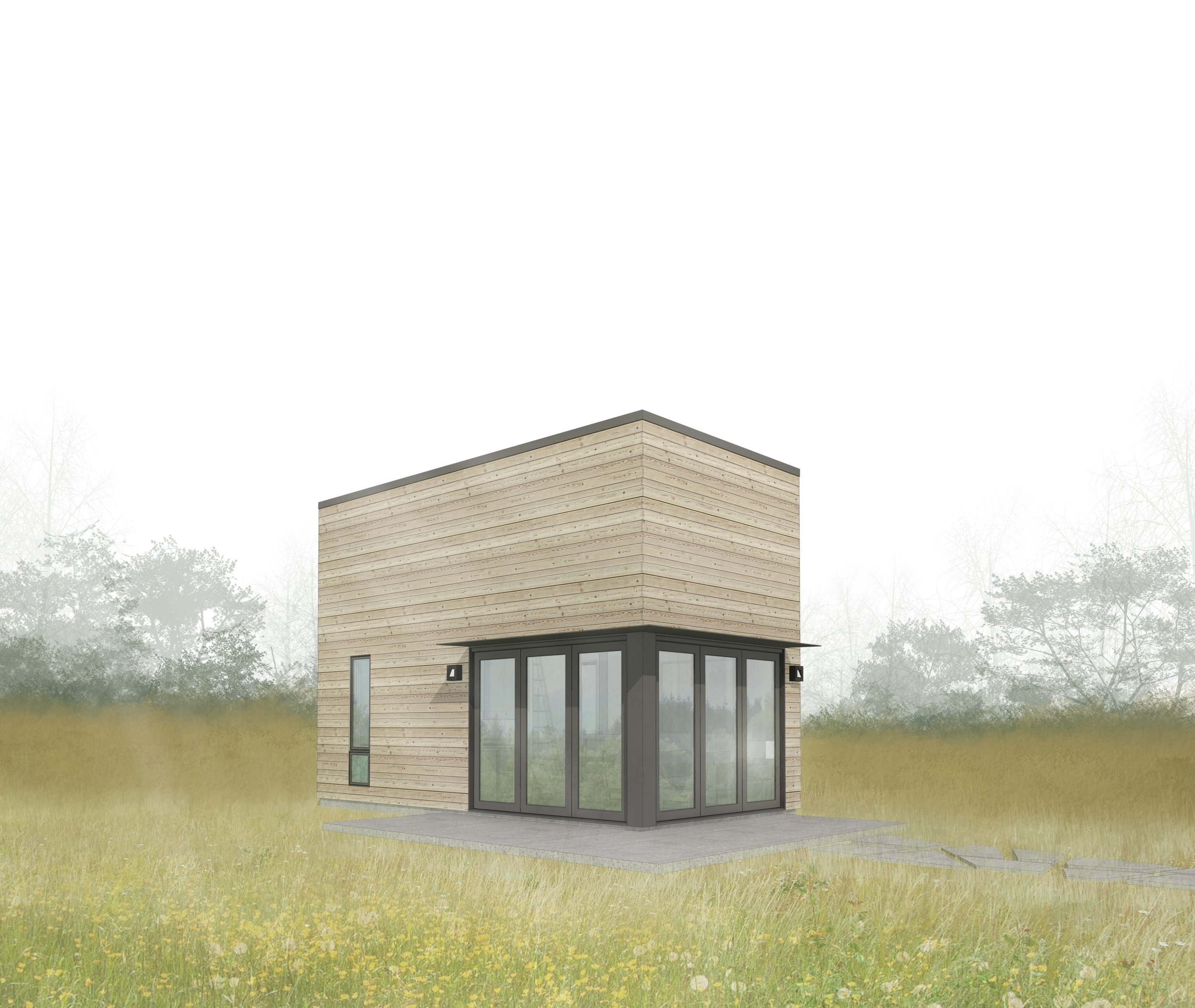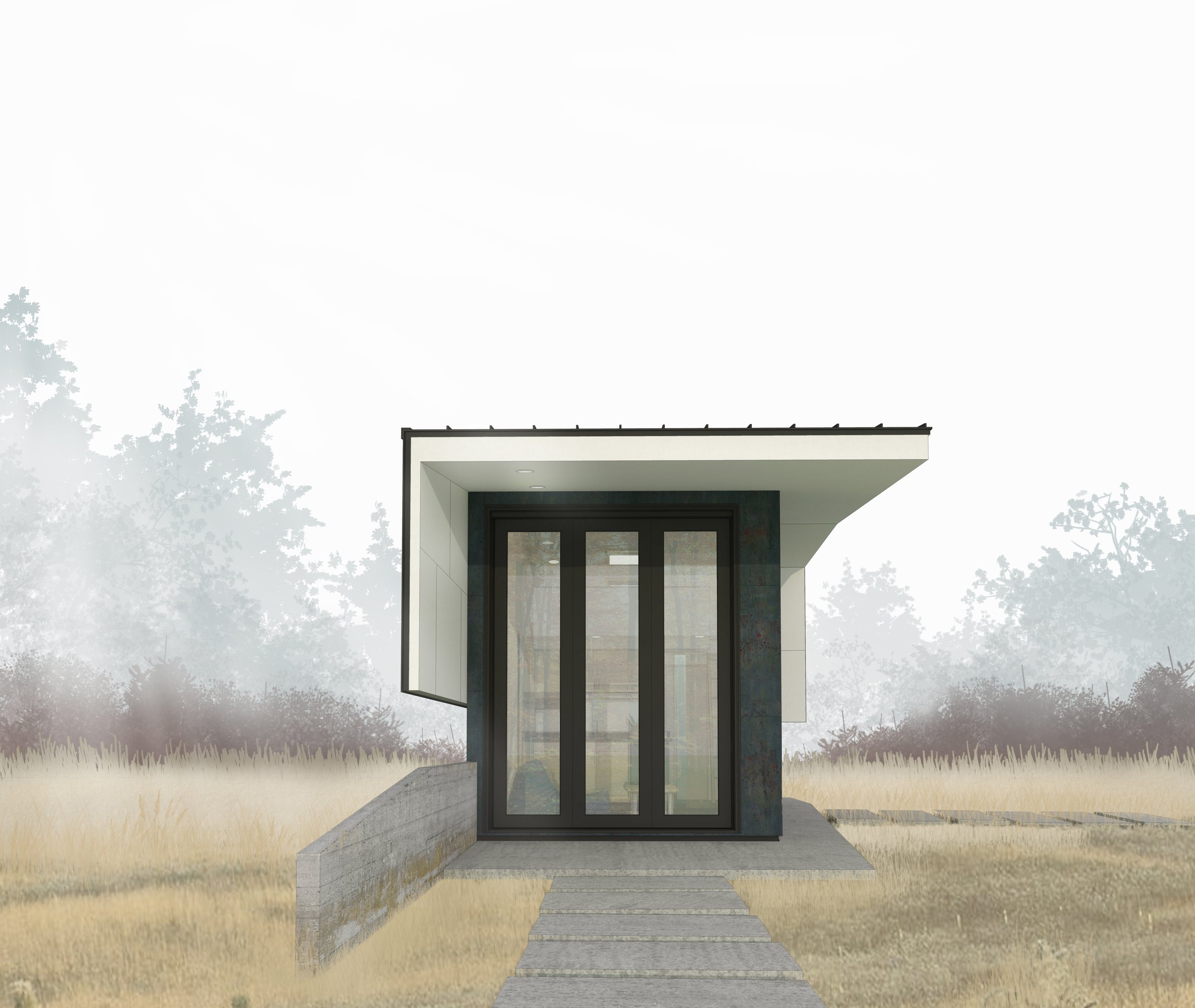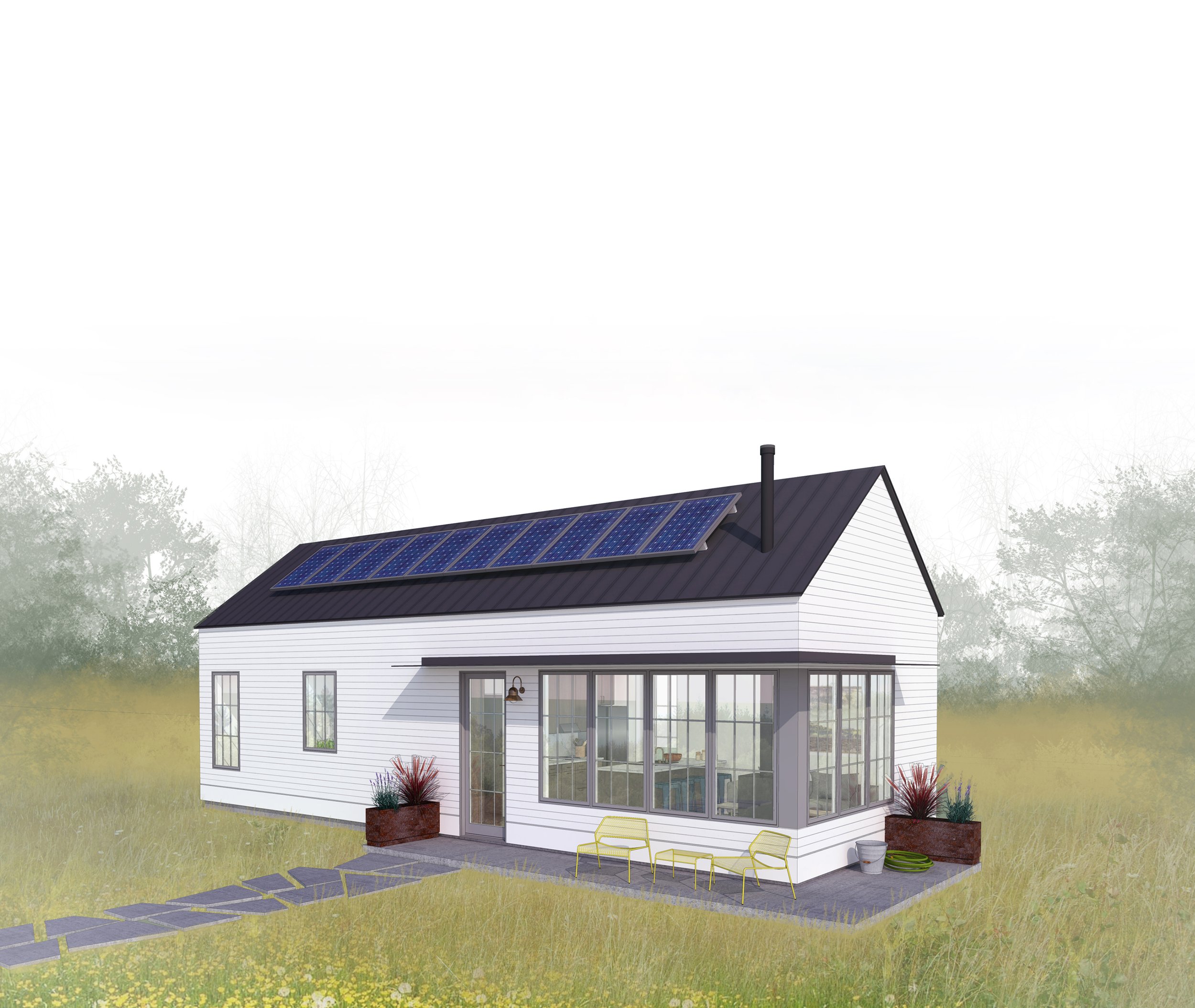MICROPOD
Small, stylish and functional.
At 231 square feet, the Micropod is our smallest unit to date. Its compact footprint make it convenient for tight lots and challenging terrain. The design could work well as a backyard guest suite, auxiliary office or country getaway. A low pitched sloped ceiling directs views through the operable bi-fold door system to the porch and landscape beyond.
The primary space acts as a kitchen, living, and dining area and can accommodate a sleeper sofa. Above the full bath and utility closet, an ample loft space is accessed by ladder.
Micropod is designed to be built with traditional wood frame construction, utilizing rational and refined details for ease of construction. A high-performance building envelope and a dynamic interior space make for a beautiful, comfortable and durable building.
12’-0” x 24’-6” building footprint
231 square feet, heated space
72 square feet, loft space, ladder access
5,190 kWh, estimated annual photovoltaic energy production (10 panels)
12’ x 24’ footprint
Combined kitchenette, living, and dining
Full bath
Utility closet
Questions?
If you have additional questions about our products or need advice on the construction process, please contact us! We are happy to assist. Please direct all inquiries to hello@eveningstudios.com.














